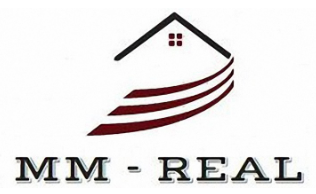NOSTALGIC GUESTHOUSE CARINTHIA MÖLLTAL
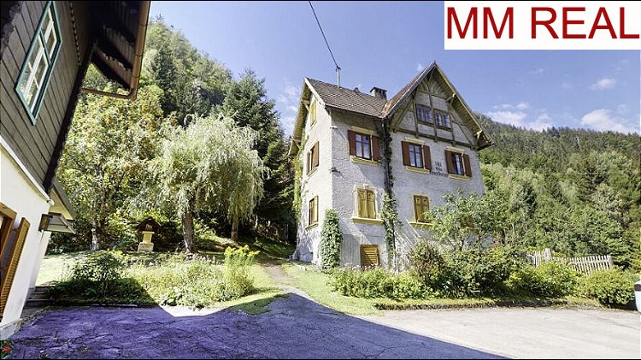
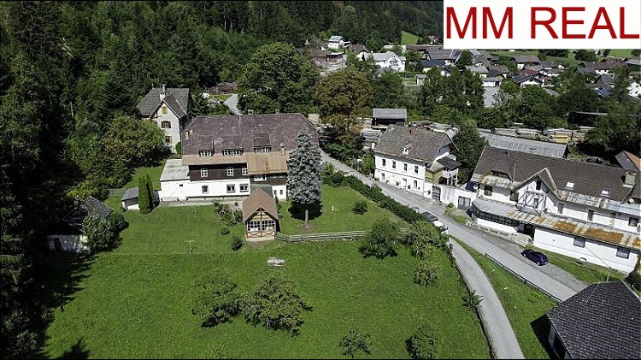
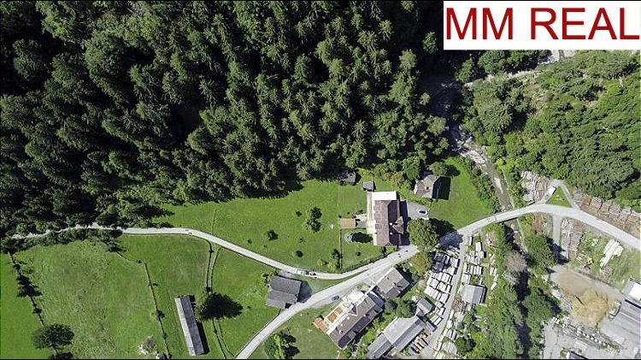
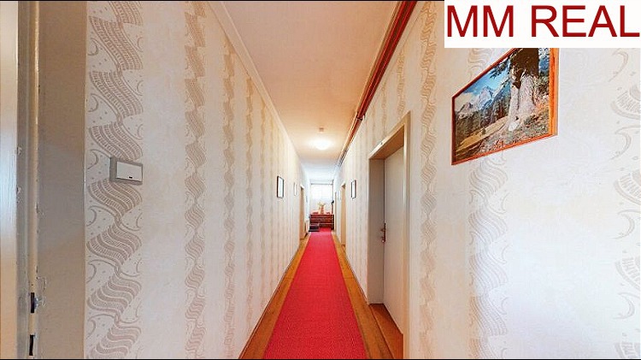
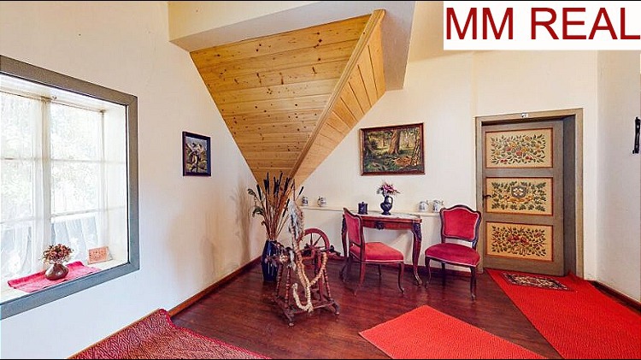
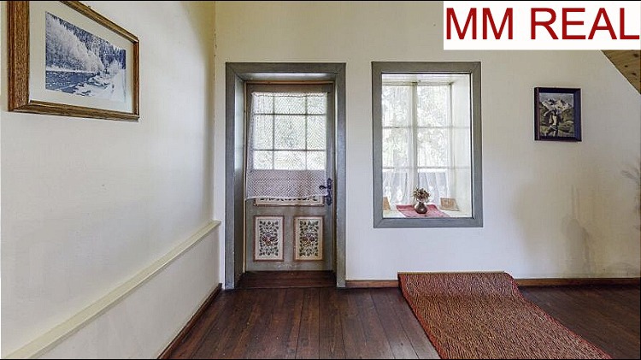
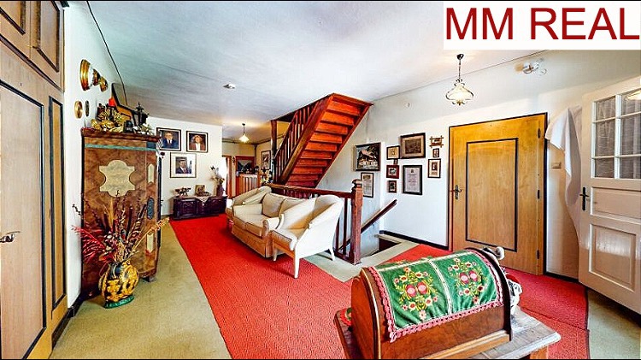
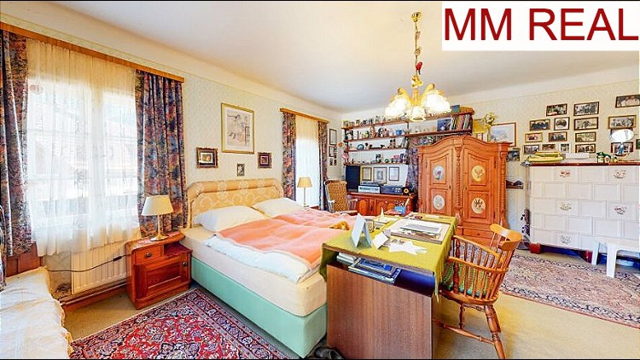
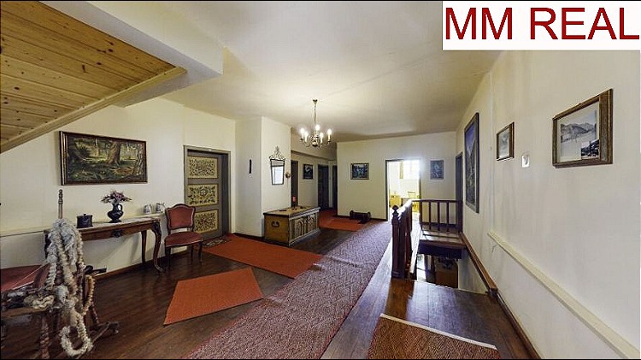
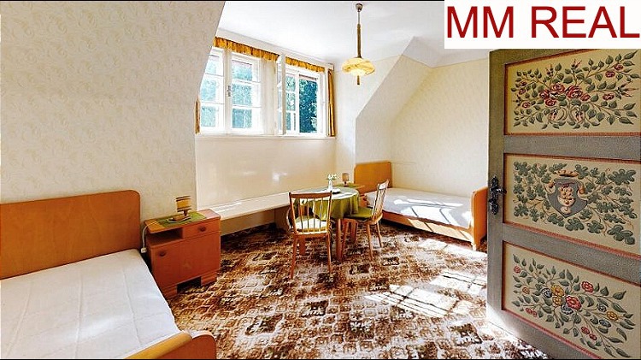
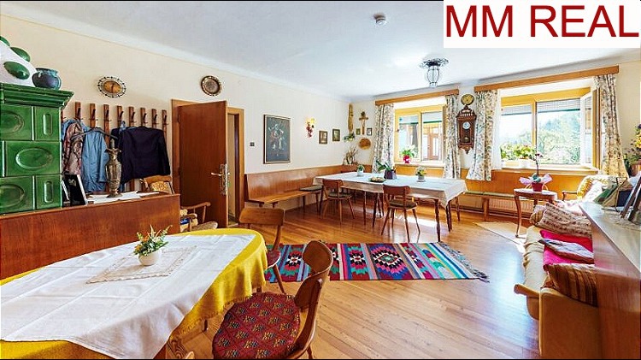
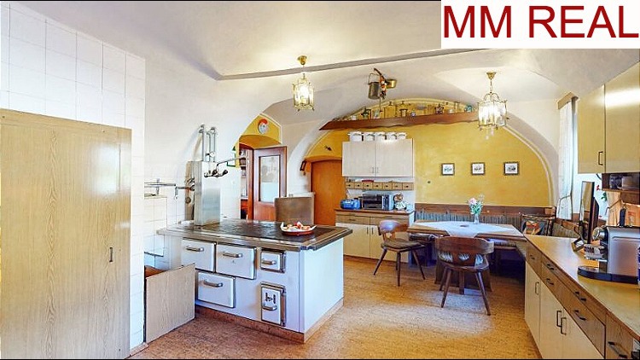
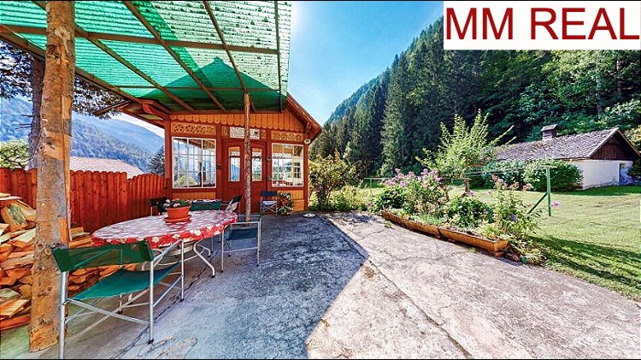
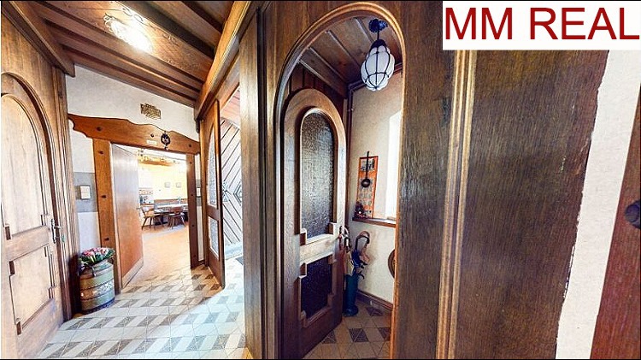
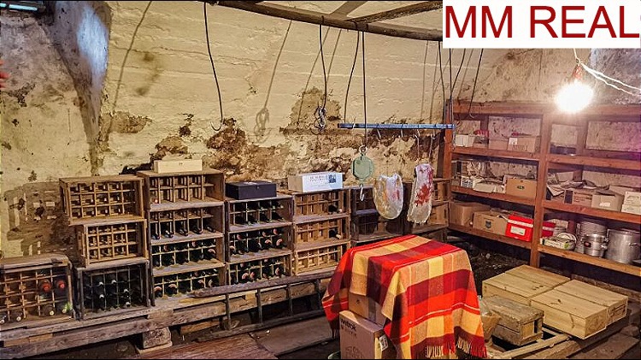
Price € 629.000,-
- Year of build: 1400
- Rooms: 22
- Garden: Yes
- Condition: Good
- Breakfast room: Yes
- Private residence: Yes
- Parking: Yes
- Heating: Central
The property to be purchased is a residential and guest house building with a closed inn and a far-reaching history. The property is located on the south-east edge of the town of Napplach, south of the old Mölltal federal road. With the surrounding mountains and the nearby Alpe Adria Trail, which leads from the glacier to the sea across Carinthia, you will find the perfect place to unwind and get away from the hectic everyday life. Therefore, the property is perfect for developers with vision, for example to develop it as a holiday home or retirement home. Or to revitalize the once popular inn. The surrounding towns of Kolbnitz and Obervellach provide the right infrastructure (grocery stores, weekly markets, banks, restaurants, doctors, outdoor pools, tennis courts...) to guarantee your guests an unforgettable and relaxing stay. The foundation walls for the building date from the 14th century. Various conversions and additions have been made over the years. The building consists of a vaulted cellar, ground floor, upper floor and attic. In addition, a garage is attached on the south side and a single garage is available. The current floor plan offers many possible uses and is divided as follows: The ground floor includes a kitchen, dining room, parlor, guest room, anteroom with bar, two toilets and two additional rooms as well as an old telephone booth which was the only one in town at the time. The upper floor consists of 7 rooms and a private apartment. The top floor accommodates 3 developed rooms on the south-east side and 4 rooms on the north side. There is also a massive outbuilding on the property, which could also be equipped with rooms. Different utilization concepts are also possible with the participation of the current owner.
Calculate mortgage: https://vergleich.infina.at/?afl=INF914856
